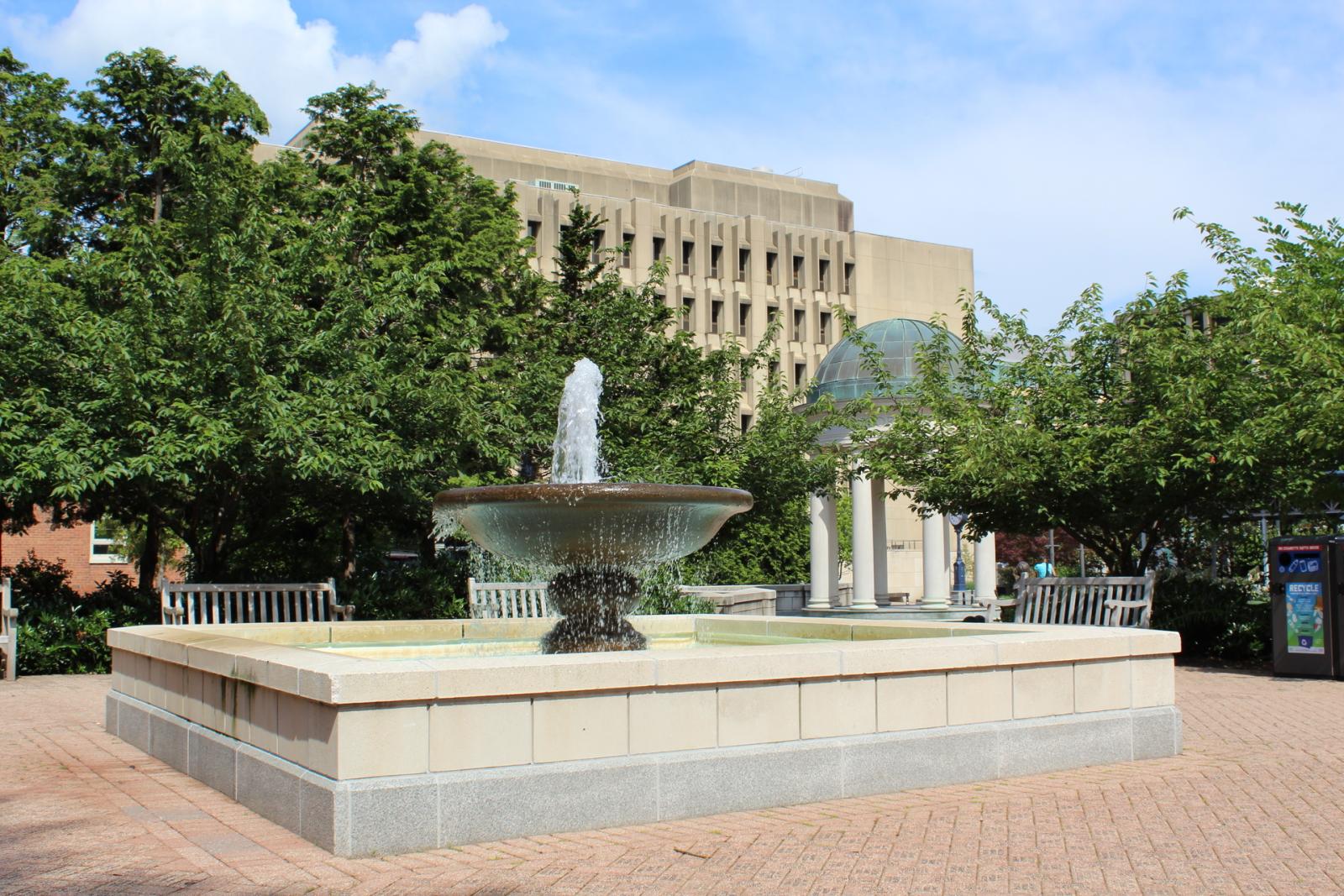The Planning Process
As with its previous campus plans, the university will actively engage all sectors of the GW community, including students, faculty, staff, alumni, parents, neighbors and other GW community members and organizations from the Foggy Bottom and West End neighborhoods.
These dialogues will directly connect stakeholders with GW’s campus planning team, which includes land-use planners, architects, landscape architects, civil engineers, traffic consultants, acoustical engineers, environmental consultants, lighting specialists, archaeologists and historic preservation experts.
Working in tandem with the GW community, we will explore and evaluate the future development of the Foggy Bottom campus in the context of the surrounding neighborhoods as well as its relation to the Mount Vernon and Virginia Science and Technology campuses.
This planning effort will include a comprehensive review of GW’s existing campus facilities and space resources, with the goal of determining how the university’s forecasted academic and student housing space needs can be accommodated in the coming years.
Additionally, these discussions will focus on how the next campus plan can enhance student safety, campus development, on-campus life, off-campus neighborhood quality of life, as well as facilities, transportation and sustainability.
The goal of this community-based comprehensive process will be creation of a proposed 2027 Foggy Bottom Campus Plan for review and approval by the DC Zoning Commission that is built upon planning principles, design concepts and a framework plan for future development. This will support the OneGW vision for the university’s third century and accommodate forecasted academic and student housing needs while being responsive to the issues raised by community members.


